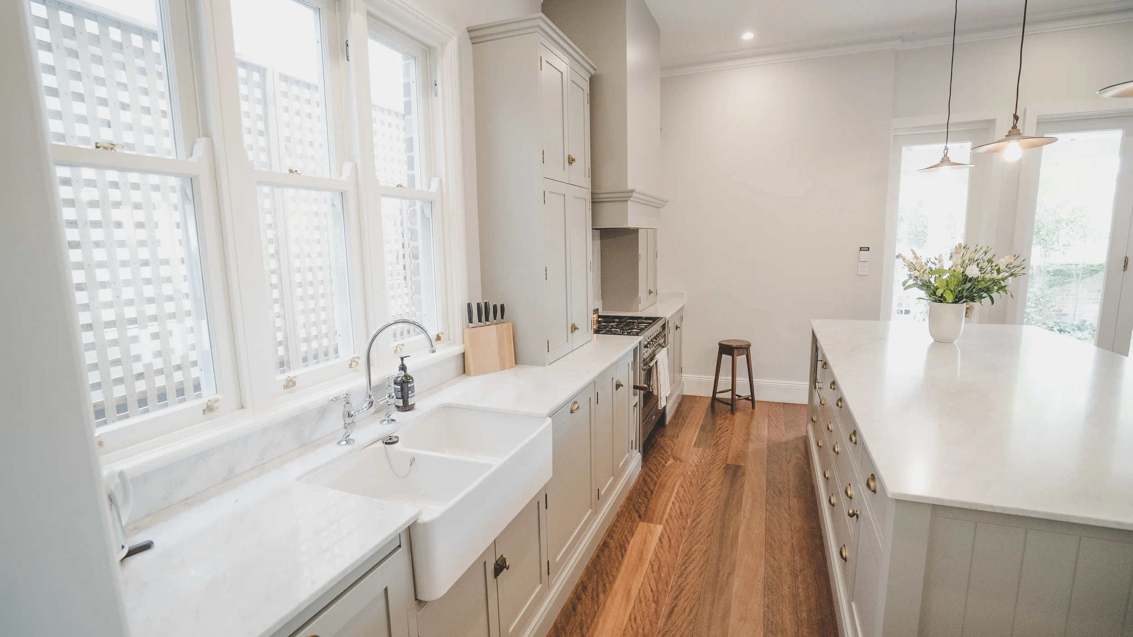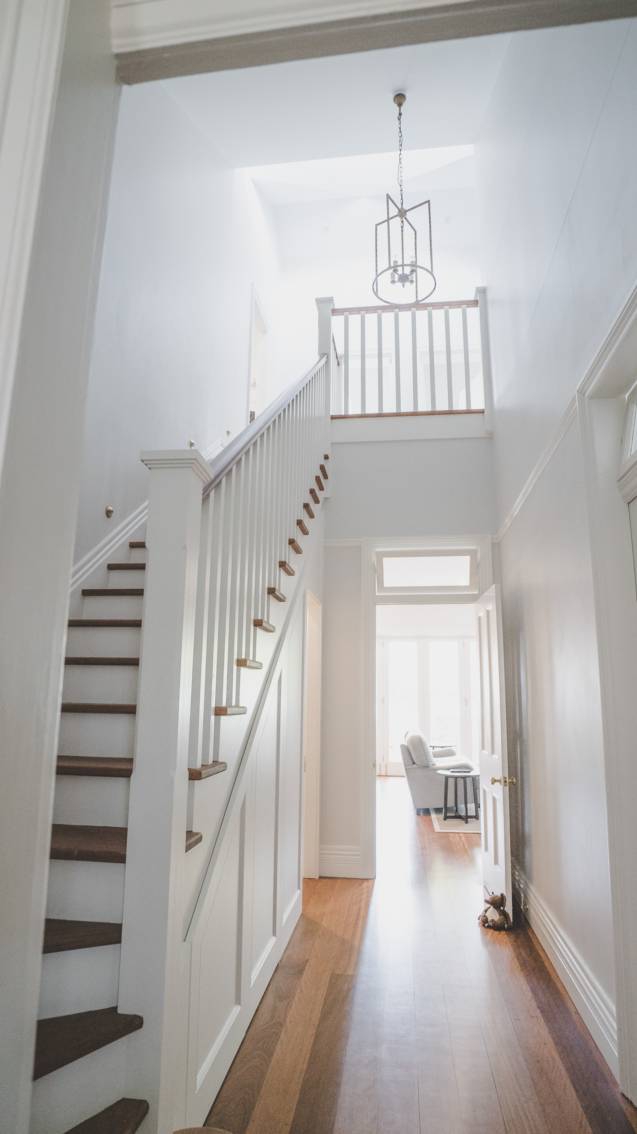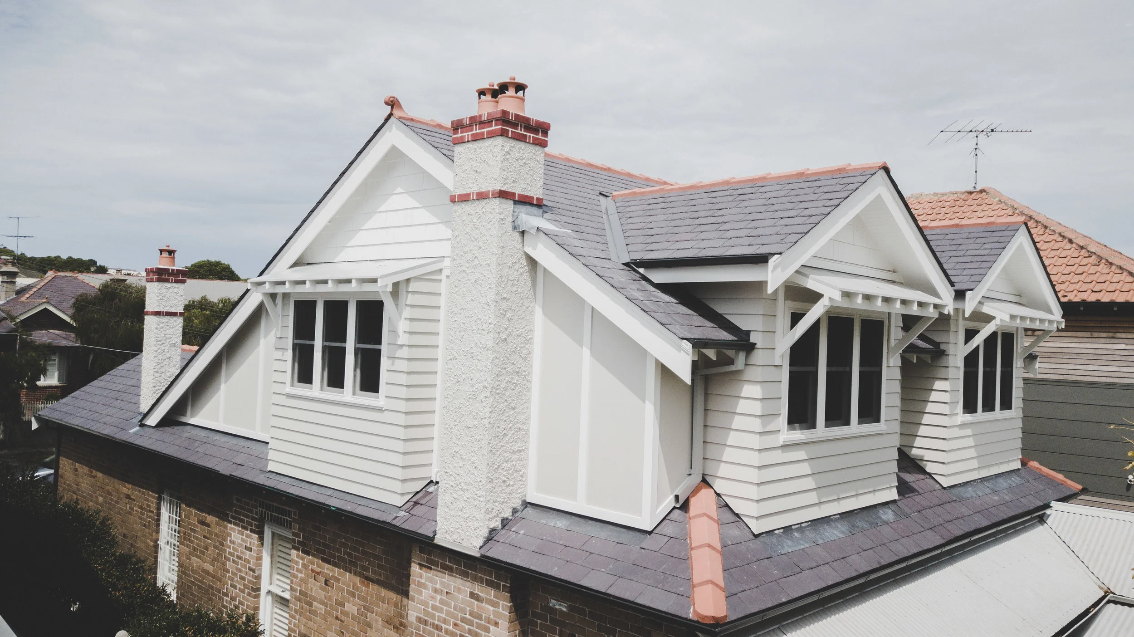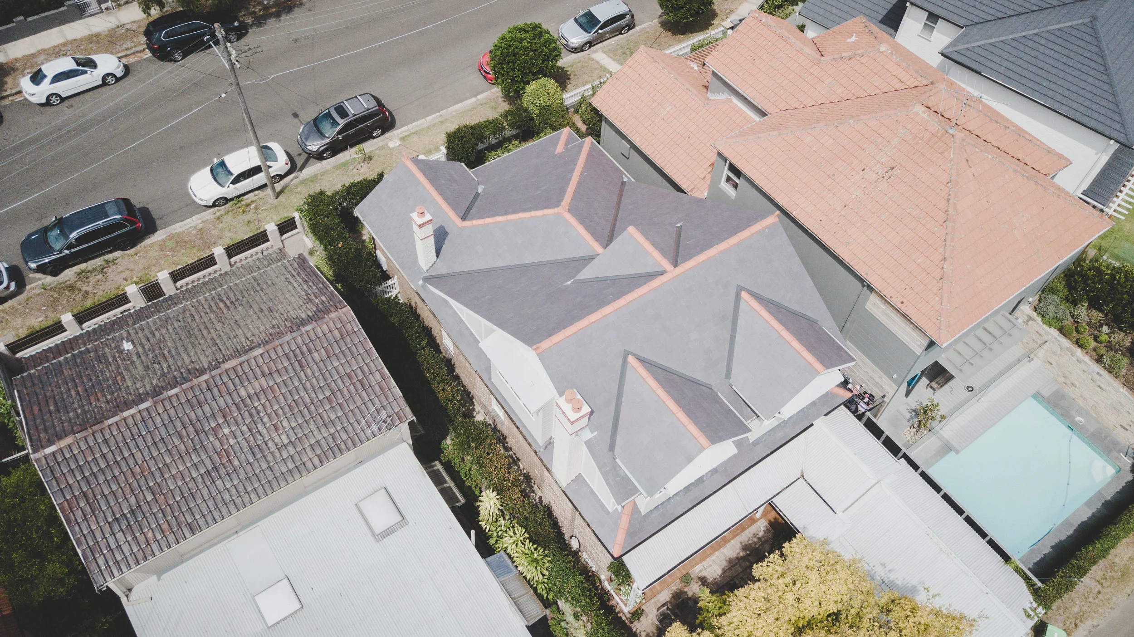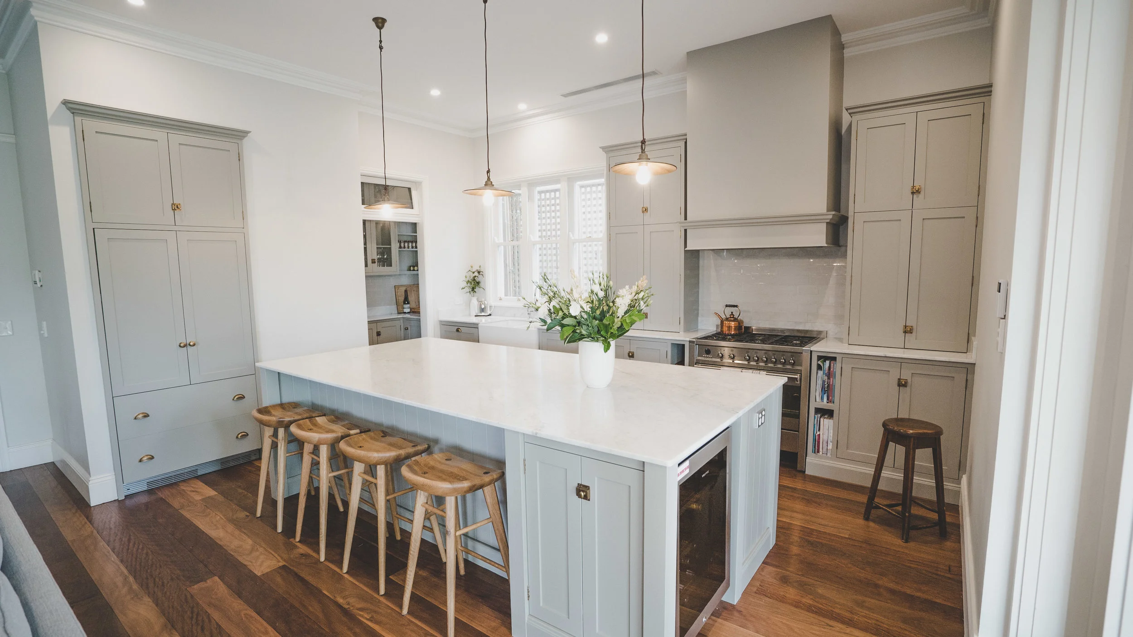
Earl Street, Randwick.
The aim here was to seamlessly blend a first-floor addition and ground floor renovation with the existing Federation Bungalow form. The classic character of the original house was carried throughout the entire home, befitting the age and style of the wider Heritage Conservation Area. The project demanded exceptional carpentry skills and an experienced working knowledge of all traditional methods, materials and trades.
Architect: Contemporary Architecture. Welsh Penryn Slate roof: First Class Slate Roofing. Photography: Riser Media
“The whole Toki team were lovely guys to deal with, they also genuinely cared about the result. Adam and Sean together kept to our budget and were quick to communicate when decisions needed to be made. Their commitment to detail and achieving a good result was unwavering, from start to finish. I would have no hesitation in recommending Toki to anyone”.
-Melissa, Earl St Randwick (Home Owner)

